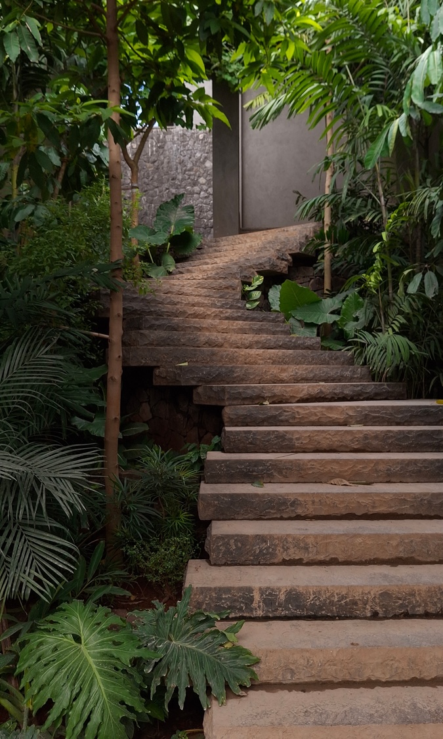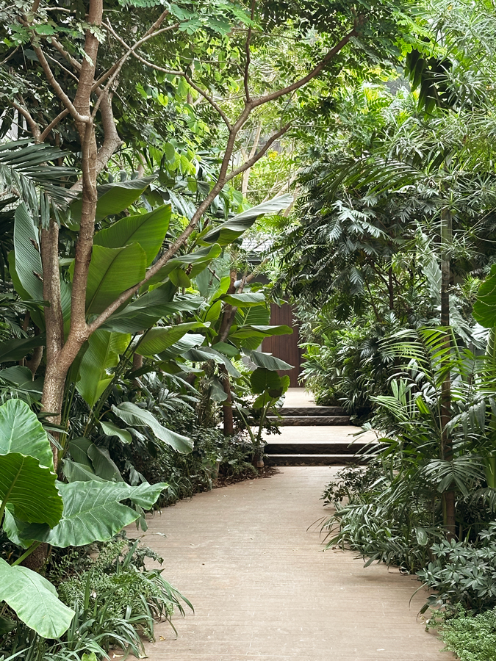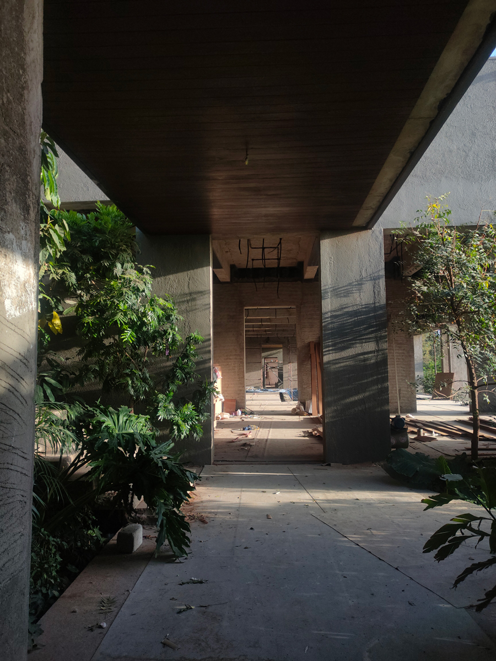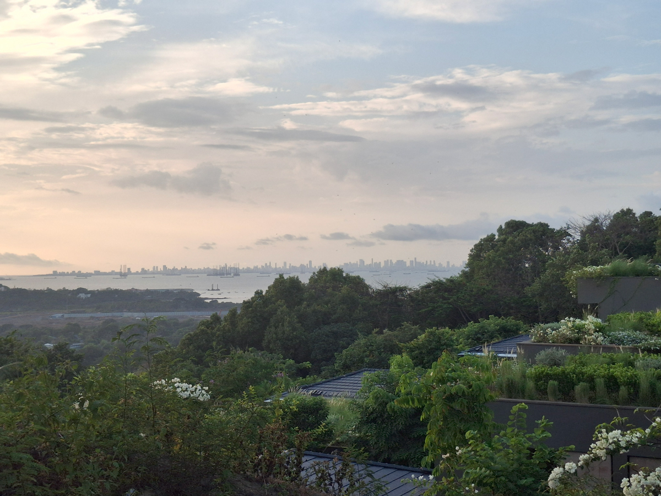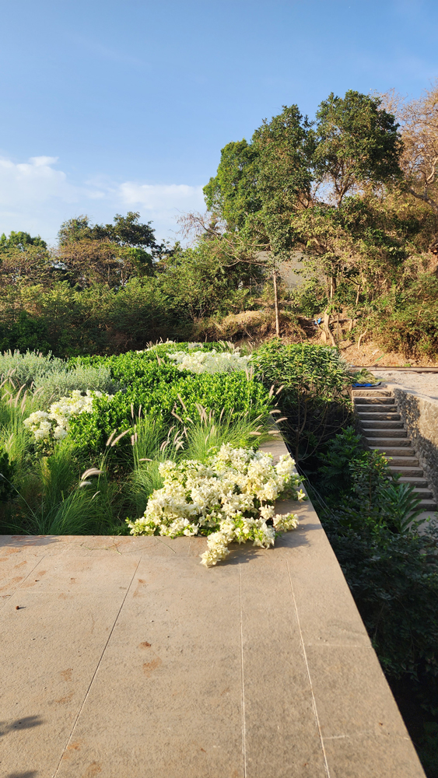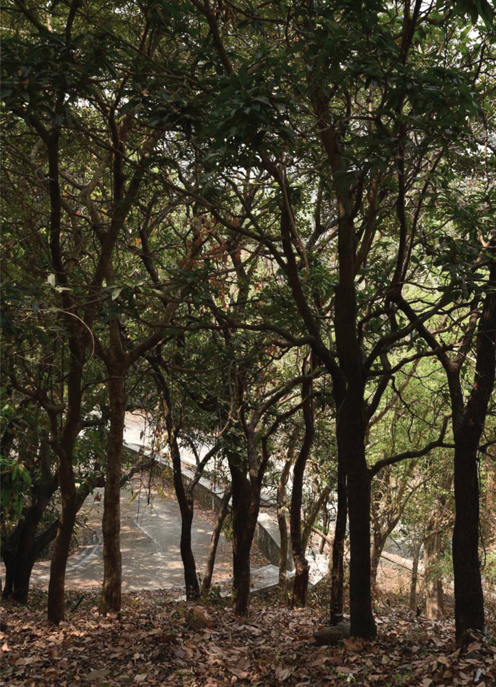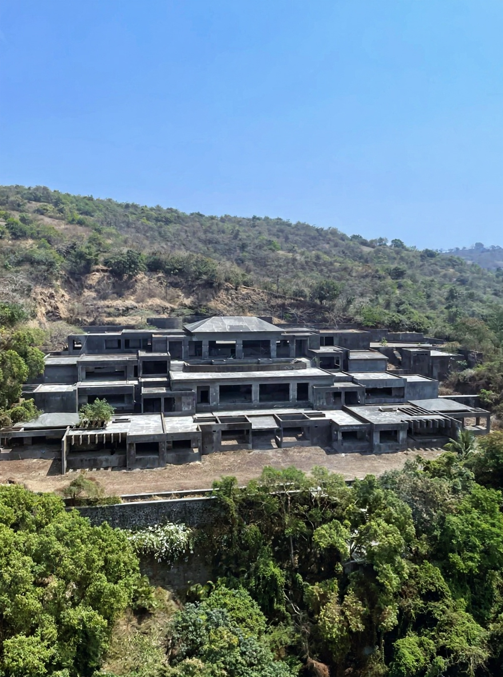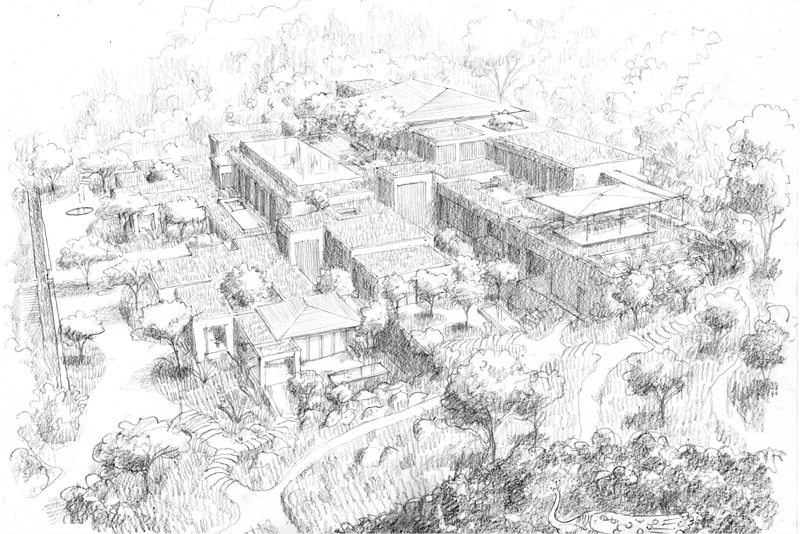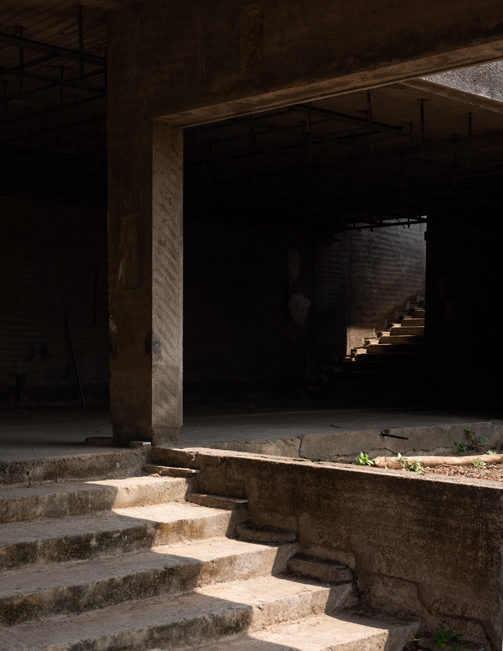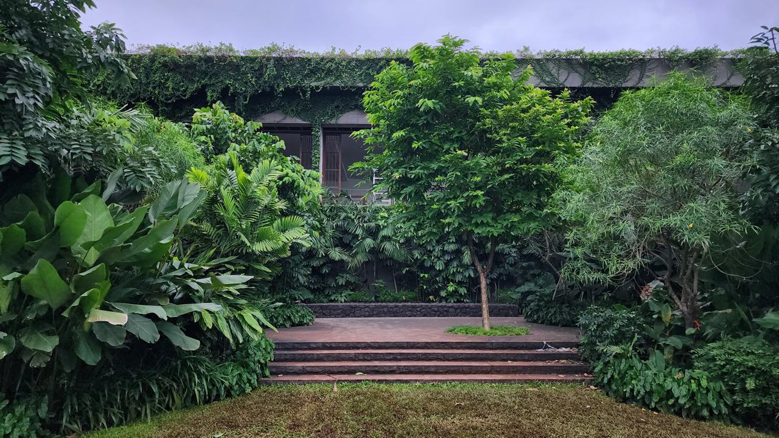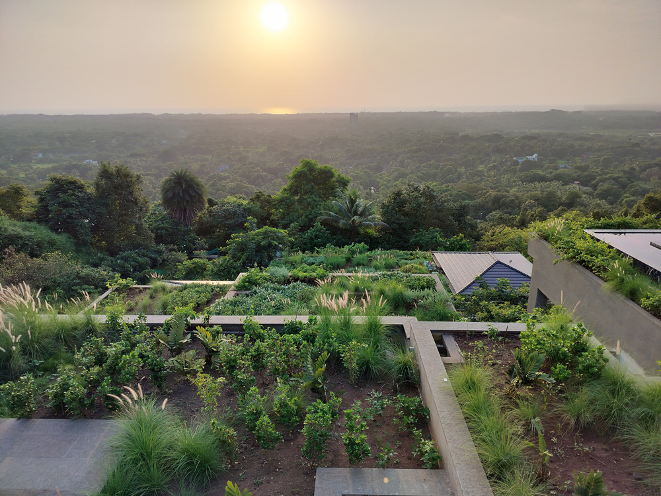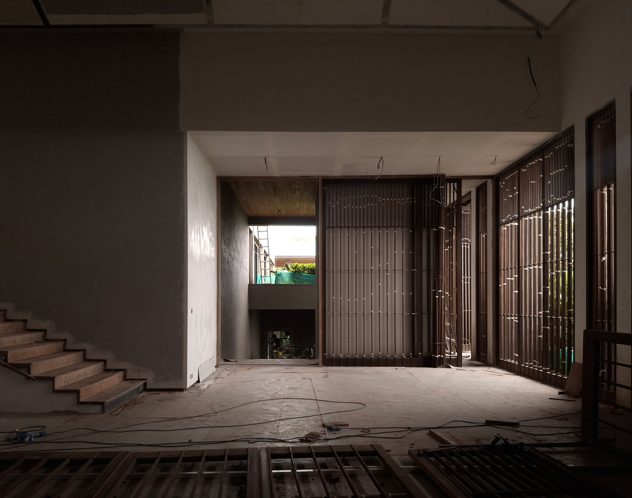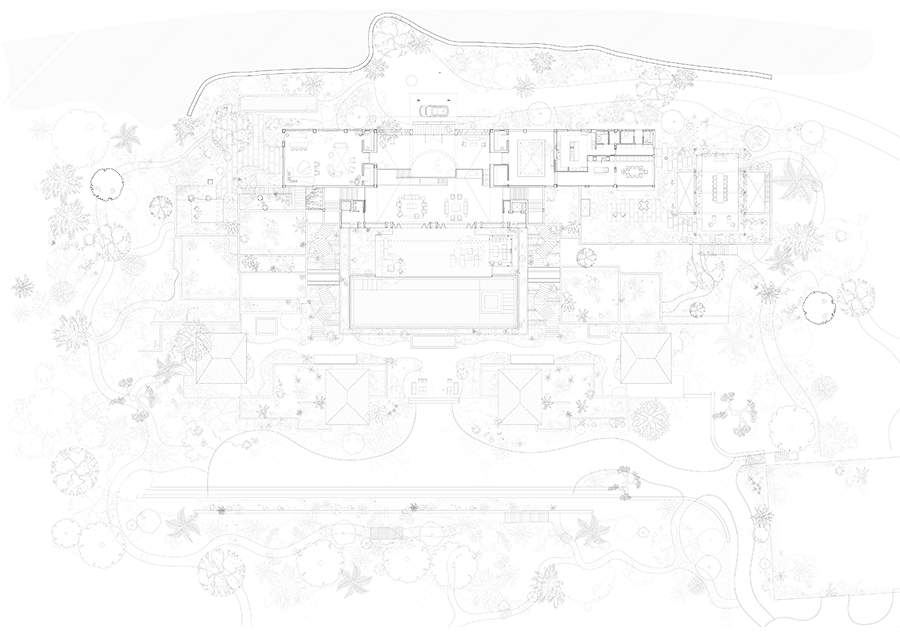Villa Toshi
Maharashtra, India
2021 - 2025
Sprawling across a rocky outcropping in the foothills of Kankeshwar, Villa Toshi is an architectural intervention within a vast series of abandoned structures overtaken by the surrounding forest. Initially constructed in the early 2000s, the unfinished concrete frame sat vacant for more than a decade, exposed to the sea air and monsoon rains. Undertaking the design of the expansive family home became an act of surgical editing and precise supplementation to adapt the existing ruins to the new program.
In collaboration with landscape architects Andy Hamilton and Jem Hanbury, the buildings were carefully cleared of the encroaching landscape, repurposed, and redesigned. Covered concrete passages were opened up and planted as meandering staircases, footpaths, and courtyards, reconnecting and exposing the dark and claustrophobic spaces to air and light.
Mirroring the basic elements of the mountain, the simple material palette of the villa is designed to disguise the massive stepped form of the house while the landscape spreading throughout the newly segmented plan camouflages and obscures the edges. Foundations, floors, and retaining walls are built with black basalt, the same igneous geology that forms the hills on which it sits. Vertical wooden slats in front of windows provide both structure and shading for the external facade while mimicking the vertical elements of the landscape. Rooms spill out onto planted rooftop terraces, pools, courtyards, and water bodies that work together to reconnect the mountain, forest, sky, and distant horizon.



